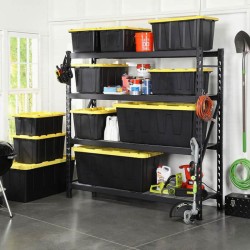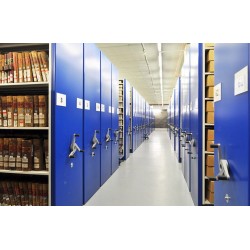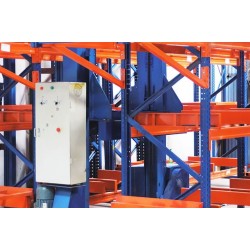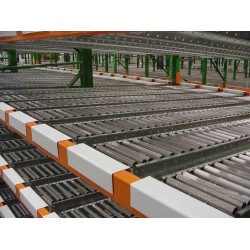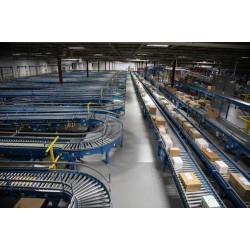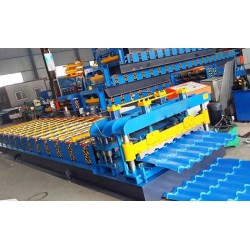Steel Buildings
Navavina provides businesses with pre-engineered steel buildings to serve production needs. A new popular trend of making prefabricated steel buildings, the surrounding construction structures are mainly made of steel and tone. All of these small structures are pre-designed at the Navavina workshop and brought to the site to be assembled and installed as required. Normally, pre-engineered steel buildings are made according to the drawing requirements of architects and designers.
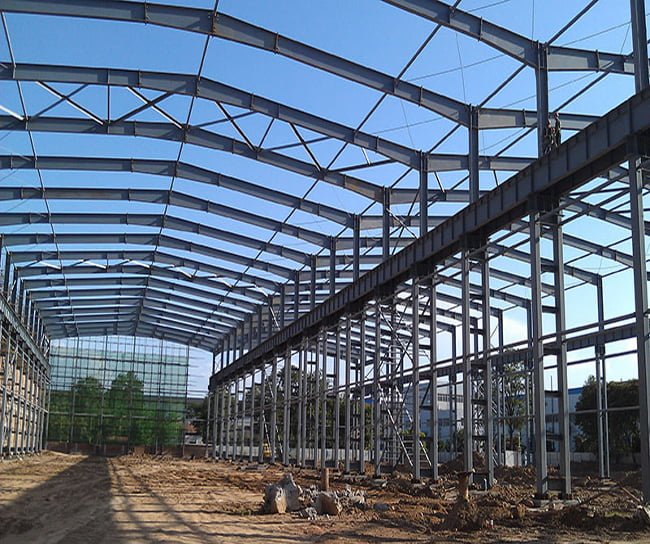
Prefabricated steel building project
Article content (Click to quickly view)
Introducing pre-engineered steel buildings
What is a prefabricated steel house?
Prefabricated steel buildings or prefabricated houses are a type of house commonly found in industrial construction in the second half of the 70s of the twentieth century in the United States. Therefore, prefabricated steel houses are assembled and built synchronously based on steel structures that are designed, coordinated and prefabricated according to the design given by the customer. After that, these finished structures and components are transported to the construction site for complete erection.
NAVAVINA pre-engineered steel buildings are a type of construction aimed at creating modern houses and applying today's great technology. For current investors or architects, this type of factory design is no stranger.
You may not know about the type of factory construction design with prefabricated steel frames, nor do you have a deeper understanding of the advantages and benefits that prefabricated steel buildings - Navavina storage shelves bring. In order to help you better understand this type of design and construction, we - Navavina - would like to share the article below to bring you the most useful information.
All primary structural members and secondary structural members are pre-cut, pre-punched, pre-drilled, pre-welded and pre-formed in the factory before being transported to the job site for erection. Components are pre-fabricated, then fixed and connected using bolts and nuts at the construction site.
Navavina pre-engineered steel buildings – The ideal solution for your project
NAVAVINA's pre-engineered steel buildings are the most ideal choice to bring a unique and aesthetic architectural project with cost savings, quick installation, absolute quality control and sustainability.
Carrying the latest construction trends in the world, NAVAVINA Prefabricated Steel Buildings increasingly affirm its outstanding advantages in the field of industrial and civil construction such as: infrastructure, heavy industry, showrooms, tall buildings. floors, warehouses, hypermarkets, factories...
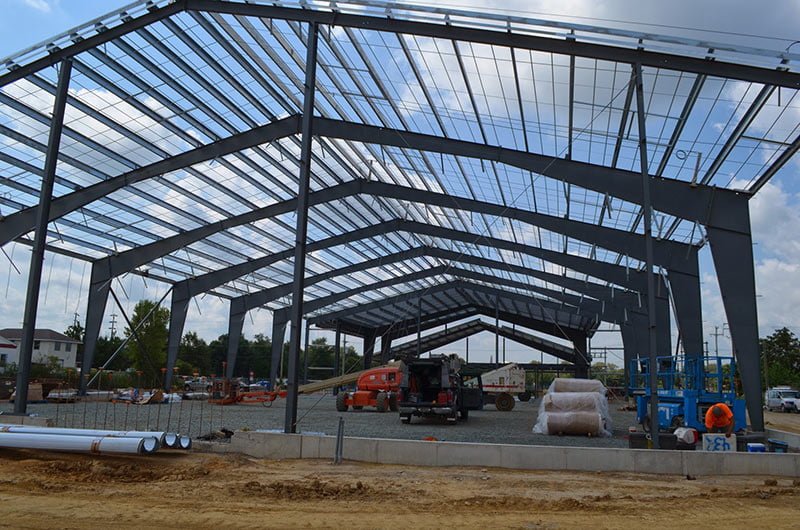
Installation and construction of pre-engineered steel buildings
NAVAVINA prefabricated steel buildings are also very flexible in adding other structural accessories such as insulation, crane systems, roofs, mezzanines, doors and windows, ventilation fans, exhaust fans, wall lights etc. with the criteria of satisfying customer needs.
NAVAVINA prefabricated steel buildings are a type of house made 100% from steel, processed and installed entirely based on available designs. The NAVAVINA pre-engineered steel building construction process includes 3 main stages:
Design - Fabrication - Installation.
Prefabricated steel house design
Design architectural drawings.
Design machining drawings.
Processing pre-engineered steel buildings:
- Cut.
- Processing code plates.
- Rap.
- Weld.
- Straighten.
- Assemble the code.
- Toilet.
- Paint.
Installation of prefabricated steel buildings
All structures and components are manufactured entirely at the Navavina factory and then transported to the place for installation, so Navavina's process is very clear. When the entire structure and components arrive, installation will be carried out. Projects that use this type of pre-engineered steel buildings are usually workshops, factories, showrooms, industrial parks, factories...
- Some parameters to determine for installing Navavina prefabricated steel buildings
- Prefabricated steel building height, width, length: unlimited, these parameters are completely decided by the factory owner.
- Roof slope: usually taken i = 15%
- Pillar spacing: depends on their intended use and length of the house.
- Loads affecting the entire building include: roof load, floor load, wind load...
Although it is a large project, in terms of structural diversity, this is a very small number for a pre-engineered steel building: wooden beams, beams, shaped steel panels, tones, main frames (columns, trusses)...
Overcoming most of the disadvantages of traditional concrete houses, prefabricated steel buildings are now gradually becoming a new construction trend of many construction models, from public buildings to residential houses. use. Besides outstanding features such as low price, fast construction time, and high durability, prefabricated houses also contribute to creating elegance and beauty for a house or office building thanks to skillful coordination. Cleverly blending modern architectural lines with high-tech colors.
Outstanding advantages of Navavina pre-engineered steel buildings:
Navavina steel frame houses have many outstanding advantages, to overcome most of the disadvantages as well as satisfy conditions that traditional reinforced concrete frames cannot achieve. Currently, in addition to industrial projects, we also have many civil prefabricated house models.
The first advantage that we can mention when building a house with a steel frame is optimizing the load-bearing capacity of the structure and components. Prefabricated steel building structures are often calculated very carefully and perfectly before being erected according to American standards, even level 4 prefabricated houses are carefully calculated. Therefore, the parts that bear little force will have the amount of steel reduced to the maximum, making the steel frame lighter and more durable, while also thoroughly saving raw materials.
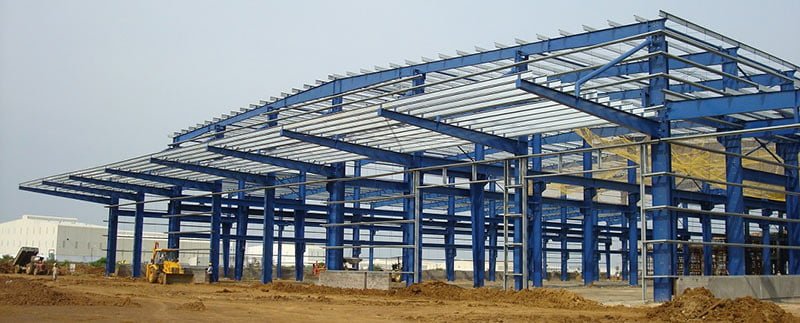
Outstanding advantages of pre-engineered steel buildings
How much does a Navavina prefabricated house frame cost or the current price list of prefabricated house frames are what investors are interested in before deciding to choose prefabricated steel buildings for their projects. Therefore, accurately quoting prefabricated house frames is very important and necessary.
Navavina will quote the price of prefabricated house frames before construction to help investors easily calculate and predict costs. Likewise, this will help them choose a company to build pre-engineered steel buildings or types of pre-engineered steel buildings that suit their needs.
Navavina pre-engineered steel buildings promise to bring you sustainability, aesthetics and reasonable price.
Navavina is proud to be a manufacturer of shelf storage systems, high density mobile shelves, heavy duty mobile shelf storage systems, shelving systems, storage systems...Save 70% of space allowing you to significantly increase your storage capacity. Helps you save investment costs to expand your warehouse space and improve warehouse productivity.
Navavina is one of the leading, reputable & professional industrial storage racking suppliers in Vietnam of all types of racking systems on the market and can respond very flexibly to any and all needs. all customer needs..
Together with a team of engineers specializing in material handling and pallet racking, warehouse storage combined with rack systems, mezzanines, shelves, conveyors and project management.. Navavina is committed to providing businesses with Your business storage solutions maximize warehouse space with Pallet rack systems while providing excellent service and guidance.

